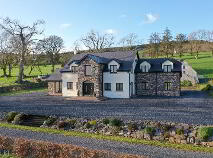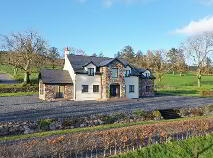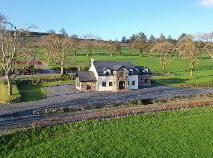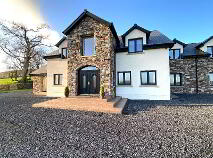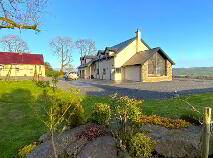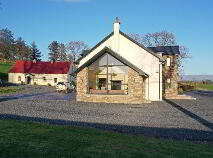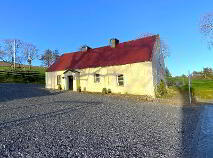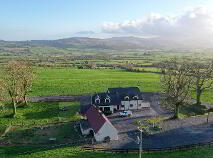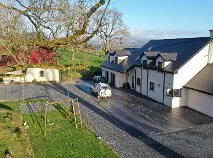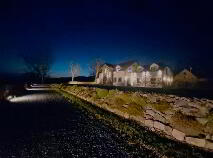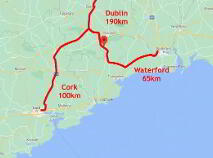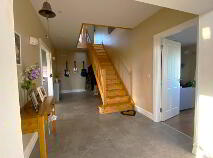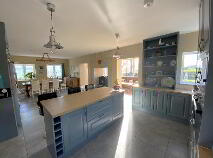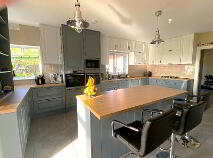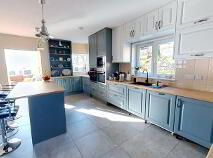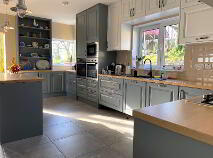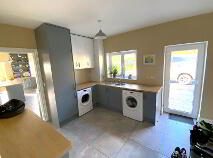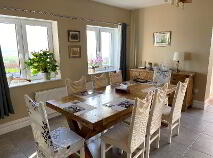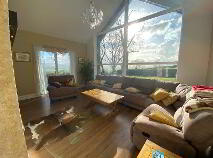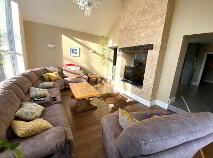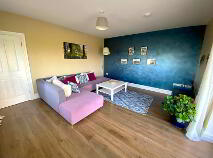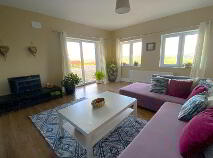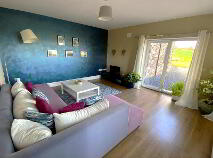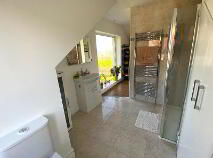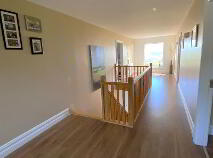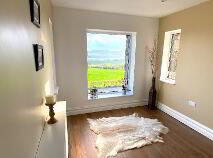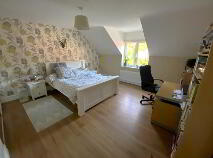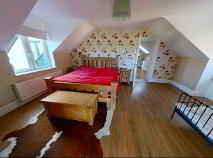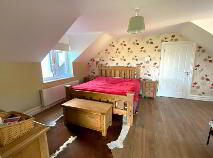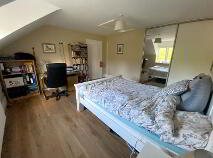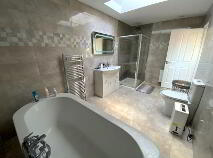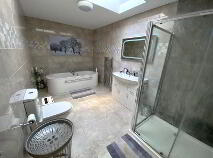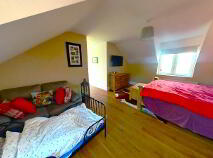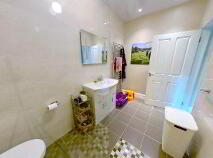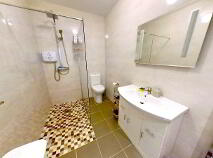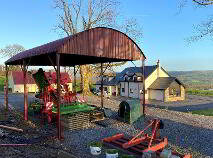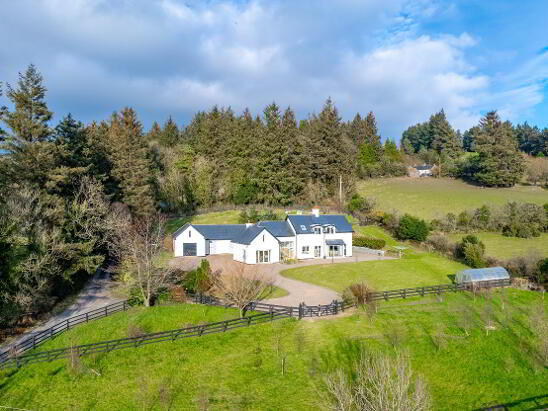Sillaheen Ballymacarbry, County Waterford , E91 KD30
At a glance...
- Superbly appointed 4 bed 3 bath residence extending to circa 370 sq.m/3983 sq.ft.
- Circa 41 Acres of Top quality lands suitable for any farming purpose
- Enjoys commanding panoramic views of the surrounding countryside
- Excellent Broadband of 98 mbs
- Needs to be seen to be truly appreciated
- Contact REA Stokes & Quirke
- Private well, Excellent Broadband speeds of 98 MBS, Triple glazed windows, Oil FCH, Septic tank
Description
Accommodation
Hallway
6.20m x 2.76m Spacious and bright, exposed timber staircase, tiled flooring, door to,
Kitchen/Dining Room
9.70m x 4.50m Open plan: Bespoke built in units at eye and floor level, breakfast island with tiled splashback, integrated dishwasher, integrated fridge freezer, double electric oven with built in microwave, tiled floor, Dual aspect windows. Through to,
Family Room
5.56m x 4.50m Sun Room, wall to ceiling full length windows, Cathedral style ceiling with raised fireplace area if so desired, with doorway to back garden, laminate flooring
Utility Room
3.90m x 3.30m Built in units at eye and floor level, plumbed for washing machine and dryer, tiled floor. Door to back garden/yard, door to downstairs bathroom/wet room
Wet Room
1.80m x 1.85m Wall to ceiling tiled, Wc, whb, heated towel rail, Triton T90 Electric Shower
Sitting Room
4.50m x 5.00m Laminate flooring, sliding door to front overlooking the surrounding countryside and the Knockmealdown mountains to the front
Garage
7.00m x 7.88m Former Garage: Dual aspect windows, French door leading to front
First Floor
Spacious and bright landing
2.76m x 6.21m with laminate flooring, large feature window overlooking the front of the property enjoying panoramic views over the surrounding countryside
Bedroom 1
5.20m x 4.00m Laminate flooring, full length sliding wardrobe
mirrored, facing rear
Main Bathroom
3.40m x 2.30m Wall to ceiling tiled, Wc, whb, free standing bath, separate pump shower with rain effect shower
Master Bedroom
4.50m x 5.10m Large feature window, laminate floor, walk-in shelved wardrobe
2.4m x 2.6m
En-suite
Wall to ceiling tiled, wc, whb, pump shower with rain effect shower
Bedroom 3
4.50m x 4.40m Laminate flooring, large wall to ceiling built in wardrobe
mirrored, facing front
Bedroom 4
7.88m x 5.20m Laminate flooring, dual aspect windows, built in wardrobe
Outside
The property has the benefit of a Two Span Roll Top Hay Barn and an old style detached traditional lofted cottage (not in use, requiring complete fit out ) with a ground floor area of circa 74 sq.m, that would historically provided 3 bedrooms, sitting room, an open plan kitchen with large open fireplace.BER details
BER Rating:
BER No.: 114838485
Energy Performance Indicator: 79.91 kWh/m²/yr
You might also like…

Get in touch
Use the form below to get in touch with REA Stokes & Quirke (Clonmel) or call them on (052) 612 1788
