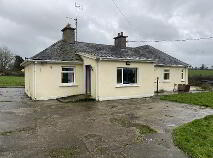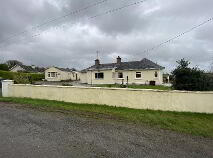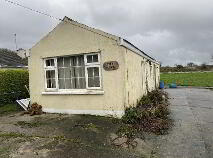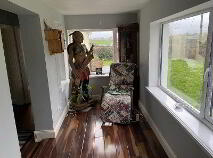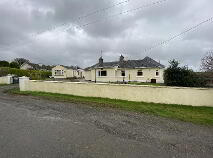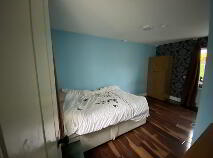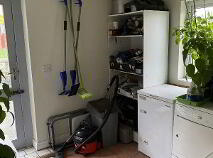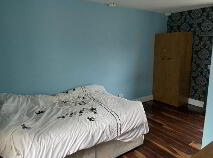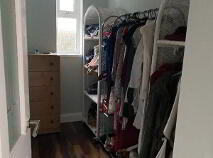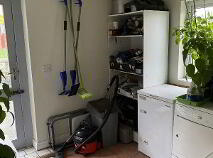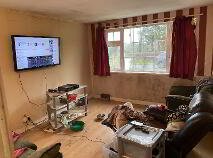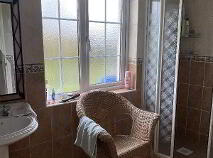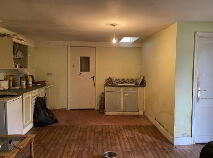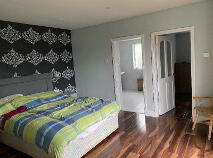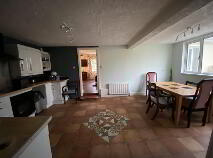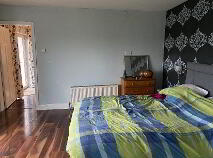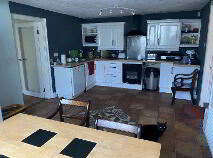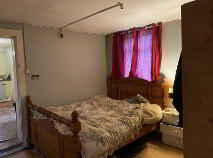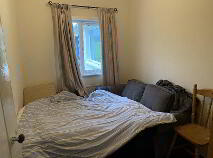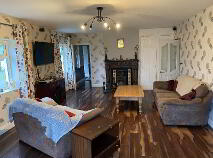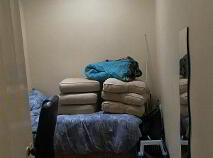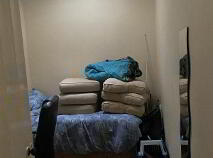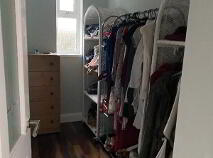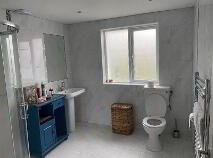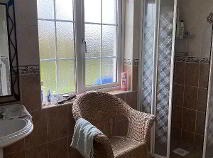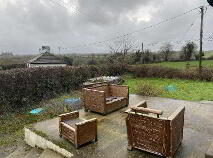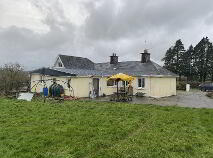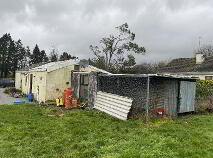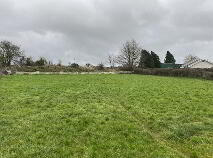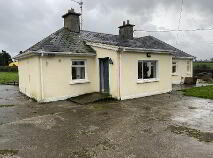Sheskin, Carrickbeg, Carrick-On-Suir, County Waterford , E32 WF85
At a glance...
- Substantial 4 Bed home
- Set on 0.67 acres
- Detached shed/home office
- Oil FCH, Back Boiler
- PVC Windows
- Vodafone Fibre Broadband connected
- Stunning countryside vews
Description
Accommodation
Entrance Porch
1.70m x 4.30m American walnut flooring throughout large feature hallway
Kitchen/Dining
3.56m x 5.70m Built-in units at eye and floor level, stainless steel splashback, electric oven and hob with extractor. Tiled floor, door to,
Utility Room
2.60m x 2.70m Plumbed for washing machine and dryer, built-in units, tiled floor, door to rear garden, door to,
Bathroom
2.80m x 2.70m Wall to ceiling tiled, Wc, whb, bath shower, heated towel rail
Sitting Room
7.50m x 4.30m Ornate Mahogany surround fireplace with cast iron and tiled insert with back boiler, French door to raised patio area enjoying superb views of the Comeragh Mountains
Bedroom 1
2.80m x 2.70m Dual aspect windows, walnut flooring
Bedroom 2
3.20m x 2.40m Facing rear, walnut flooring
Bedroom 3
3.20m x 2.20m Bedroom / Office; Velux window
Bedroom 4
3.60m x 4.10m Master Bedroom -Double doors to rear, walk-in wardrobe shelved out: 2.7m x 1.6m
En-suite
2.60m x 2.40m Wall to ceiling tiled, Wc, whb, heated towel rail
Office
Detached Office / The Nook - Comprises as follows; Canteen Kitchen Area: 4.7m x 4.7m: Built in units with sink, laminate flooring, small bathroom thereof with Wc, whb, shower Study/Bedroom: 3.3m x 3.3m: Laminate flooring Sitting Room /Office: 3.8m x 3.3m: Laminate flooring
Outside
The property is on a mature landscaped site of circa 0.67 Acres. It has dog runs, septic tank and private wellDirections
E32WF85
BER details
BER Rating:
BER No.: 104575535
Energy Performance Indicator: Not provided

Get in touch
Use the form below to get in touch with REA Stokes & Quirke (Clonmel) or call them on (052) 612 1788
