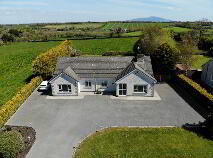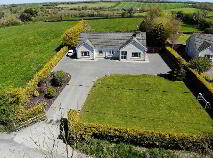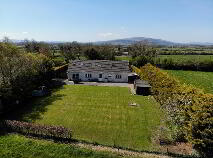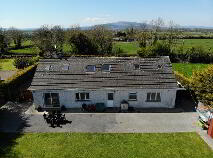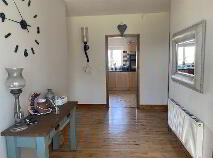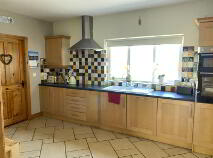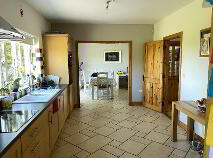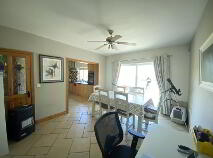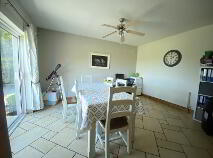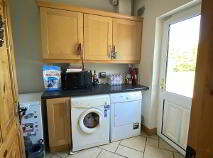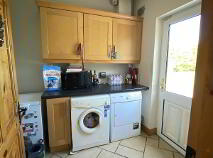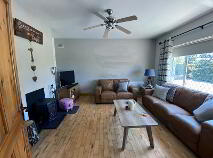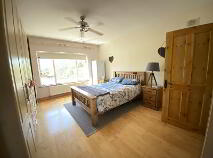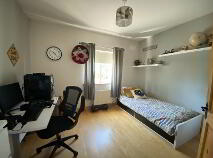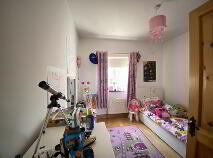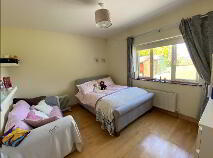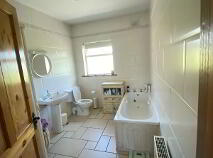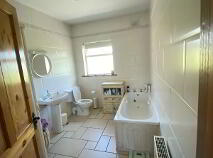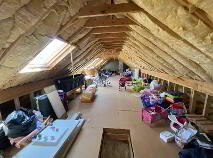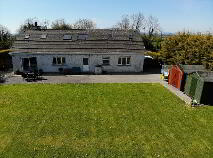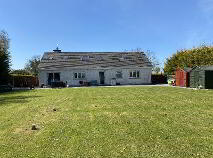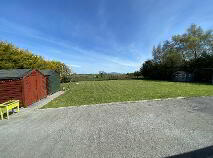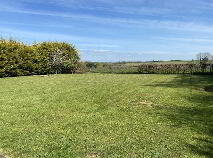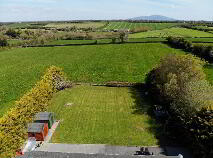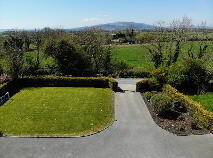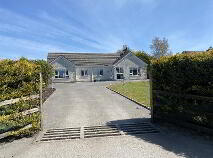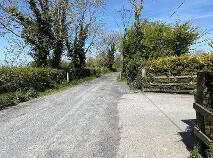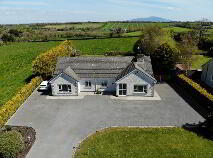San-Antonio, Knocknaboha, Cahir, County Tipperary , E21 PF85
At a glance...
- Spacious 4 bed bungalow
- Mature landscaped site c. 0.51 Acres
- Excellent decorative order
- Oil FCH / PVC Windows /Mains Water
- Large floored attic with Velux windows
- Stunning countryside views
- Mains water
Description
Accommodation
Entrance Porch
Leading to an inner hallway with solid timber flooring throughout
Sitting Room
3.90m x 4.60m Solid timber floor, large feature window overlooking front garden enjoying beautiful views of the Galtees. This spacious room has a fitted solid fuel stove
Kitchen
3.20m x 4.70m Tiled floor, shaker style fitted units at eye & floor level, tiled splashback, electric double oven, electric hob with extra open plan to diningroom and door to utility thereoff,
Dining Room
3.60m x 4.50m Tiled floor, sliding door to patio area and rear garden with superb views of Slievenamon and the surrounding countryside
Utility Room
2.00m x 2.50m Tiled floor, built in units at eye and floor level, door to back garden
Bedroom 1
3.00m x 3.60m Laminate flooring
facing front
Bedroom 2
3.00m x 3.00m Laminate flooring
facing front
Master Bedroom
4.60m x 4.00m Large window facing front, timber flooring, built in wardrobe, light with ceiling fan, Ensuite thereoff
En-suite
1.20m x 2.40m Tiled floor, Wc, whb, electric shower
Bedroom 4
3.20m x 4.10m Overlooking rear garden and views of Slievenamon
Bathroom
3.20m x 2.30m Wall to ceiling tiled, Wc, whb, bath with separate electric shower
Hotpress
in the hallway
Attic Space
17.00m x 4.50m Large floored attic accessed by a Stira stairs with 6 fitted Velux windows to rear.
Outside
Mature landscaped site of circa 0.21 HA/0.51 AcresDirections
Circa 12km from Clonmel, 8km from Cahir, 4km from New Inn and 12km from Cashel at Eircode E21-PF85
BER details
BER Rating:
BER No.: 108391335
Energy Performance Indicator: 201.51 kWh/m²/yr

Get in touch
Use the form below to get in touch with REA Stokes & Quirke (Clonmel) or call them on (052) 612 1788
