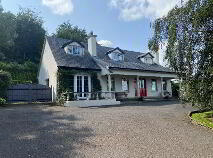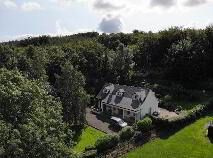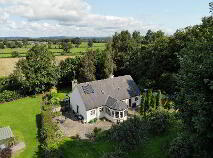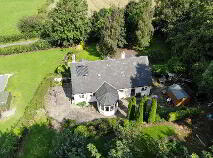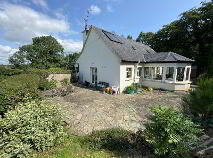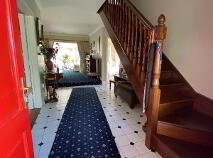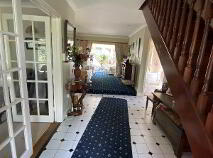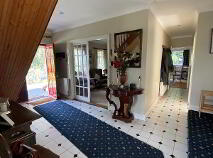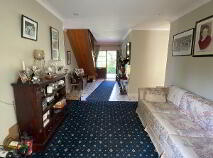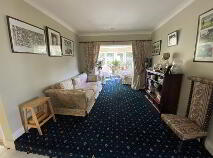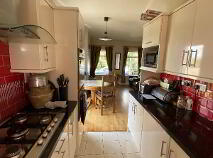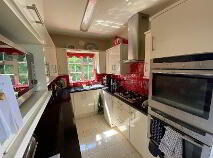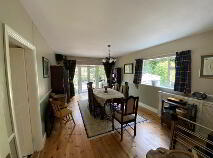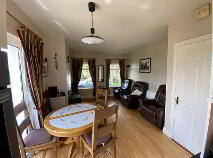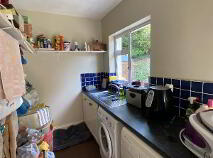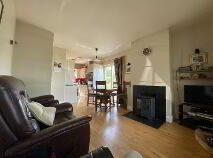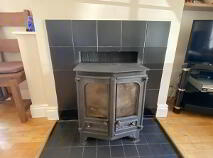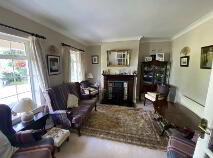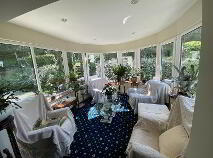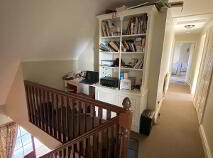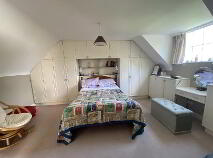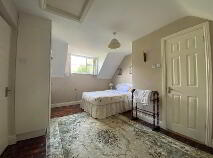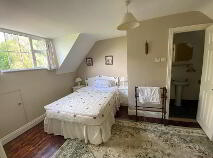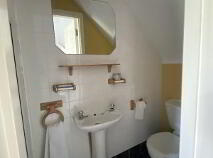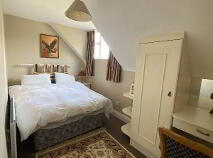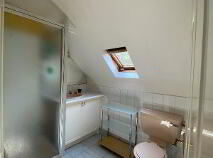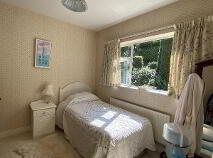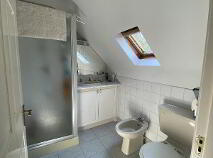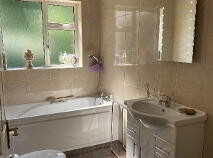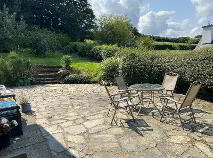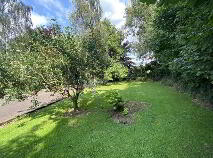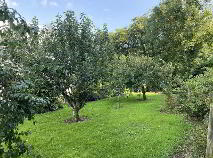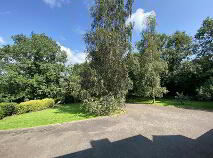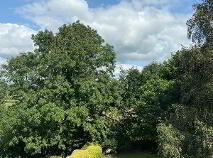Larchill, Colman, Fethard, County Tipperary , E91 XD95
At a glance...
- Substantial accommodation of 4 Bedrooms /4 Bathrooms (2 ensuite)
- Solar panels
- Oil FCH
- PVC Windows
- Landscaped site with Patio area to rear
- Enjoys countryside views
Description
Accommodation
Hallway
Spacious and bright with exposed teak feature staircase, tiled floor
Sitting Room
4.00m x 3.60m Timber surround fireplace with ornate tiles, fitted solid fuel stove, fitted carpet, coving, overlooking front garden
Family Room
3.00m x 3.30m Fitted carpet, Open plan area to,
Conservatory
3.30m x 3.20m Fitted carpet, recessed lighting , overlooking landscaped back garden with patio area, mature fruit trees and terraced lawn
Bedroom 1
2.90m x 3.20m Overlooking rear garden, fitted carpet
Formal Dining Room
3.70m x 5.70m Timber flooring, French doors to front garden area
Utility Room
1.70m x 3.60m Tiled floor, built in units at eye and floor level with sink, door to back garden
Bathroom
2.80m x 1.80m Wall to ceiling tiled, Wc, whb, bath with mixed shower
Living Room
3.70m x 4.60m Open plan, solid timber floor, dual aspect window, solid fuel stove with tiled surround, French door leading to patio area
West facing enjoying beautiful views of the surrounding countryside, open through to,
Kitchen
2.00m x 3.20m Galley style fitted kitchen, bespoke high gloss fitted units at eye and floor level, tiled splashback, Neff double electric and steam oven, built in fridge freezer, stainless steel extractor, plumbed for dishwasher, Franke double sink overlooking rear garden , tiled floor
First Floor
Timber staircase , carpeted landing
Master Bedroom
3.65m x 4.90m Large built in wardrobes, with storage under eaves, fitted carpet, window overlooking front with large ensuite thereof,
En-suite
2.30m x 1.80m Tiled floor and wall, Wc, Whb, Bidet, Electric shower, Velux window
Landing
Double door to Walk-in hotpress on landing with large water cylinder, Solar panel on roof, lovely shelved out area
Bathroom
1.70m x 2.40m Tiled floor, wc, whb, Triton electric shower
Bedroom 3
1.70m x 4.20m Fitted carpet, facing front
Bedroom 4
3.70m x 4.90m Exposed timber flooring, storage in wall space, facing front with ensuite thereof: tiled floor, wc, Myra pumped shower
Outside
Landscaped gardens of c.0.22HA/0.54 acresDirections
E91XD95
BER details
BER Rating:
BER No.: 114342751
Energy Performance Indicator: 189.29 kWh/m²/yr

Get in touch
Use the form below to get in touch with REA Stokes & Quirke (Clonmel) or call them on (052) 612 1788
