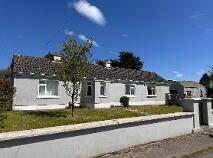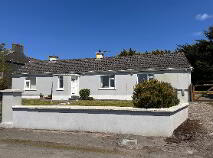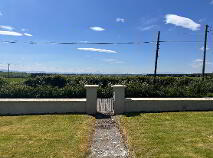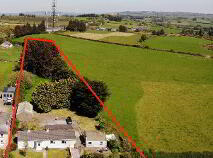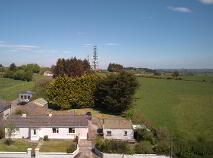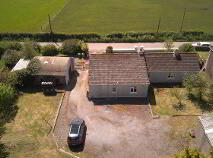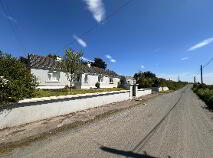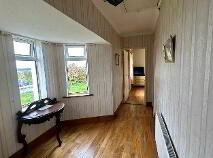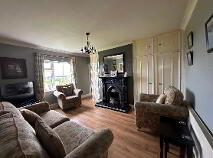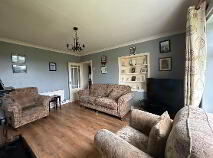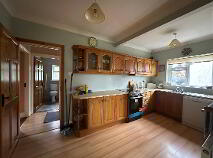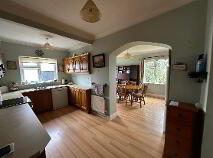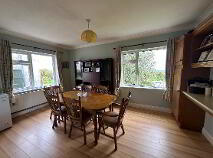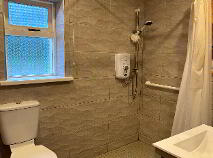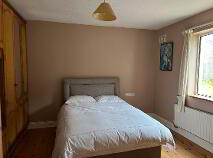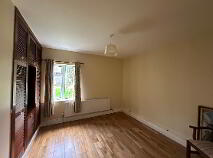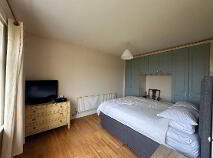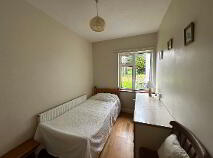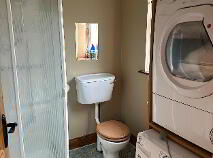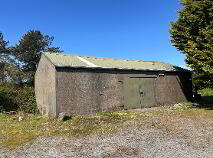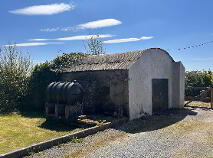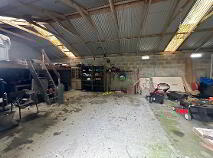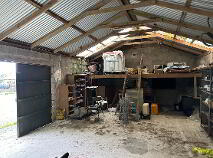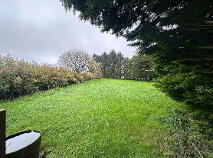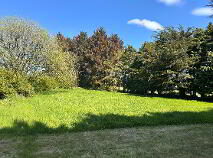Glengoole South, Ballynonty, Thurles, County Tipperary , E41 H771
At a glance...
- 4 Bed Bungalow in good decorative order
- Scenic location on a site of under 1 acre
- Oil FCH
- Early viewing is recommended.
- Oil FCH, double glazed PVC windows, ESB connected
Description
Accommodation
Hallway
1.30m x 5.00m Laminated flooring
Sitting Room
3.50m x 4.60m Open fireplace with cast iron insert, built in hot-press thereof, Built in shelving and large windows overlooking the front garden.
Kitchen/Dining Room
9.50m x 5.50m Kitchen area measures 4.6m X 2.2m. With the benefit of built in units at eye and floor level, electric oven and extractor fan and plumbed for dishwasher. Added benefit of a large window overlooking the rear garden and the dining area thereof. Dining area measuring 3.2m X 4.8m. Dual aspect windows, laminated flooring and built in units. Door to,
Bathroom 1
1.80m x 2.45m Tiled floor to ceiling, Triton electric shower with full disability access, W.C, W.H.B. Mirror with built in lighting
Bathroom 2
2.00m x 1.80m Tiled flooring, W.C, Corner shower. Area plumbed for washer and dryer. Door to spacious back garden
Bedroom 1
3.80m x 4.00m Large window overlooking rear garden. Timber flooring and built in wardrobes.
Bedroom 2
3.40m x 2.10m Laminated flooring, facing rear
Bedroom 3
3.40m x 3.20m Laminated flooring, Built in wardrobes, Window overlooking rear garden.
Bedroom 4
3.00m x 4.50m Large built in wardrobe, Laminated flooring and staighre stairs to the attic which is partially floored.
Outside
Situated on an elevated site of circa 0.38 hectares / 0.93 acres , contained in Folio TY38576. Shed 1 - 1.5m X 6.7m, Roll top barn with exposed stone with workbench. Shed 2 - 5.9m X 12m, Double doors, Partially lofted, work bench.Directions
Located circa 7km from Killenaule, circa 4km from Ballynonty and circa 6.5km to the M8 motorway.
BER details
BER Rating:
BER No.: 117476986
Energy Performance Indicator: Not provided

Get in touch
Use the form below to get in touch with REA Stokes & Quirke (Clonmel) or call them on (052) 612 1788
