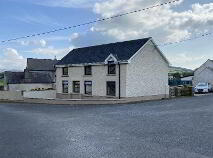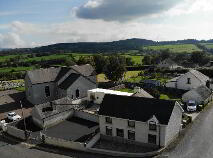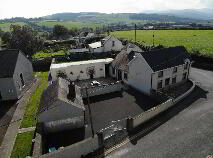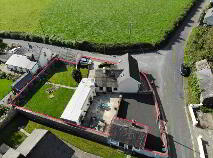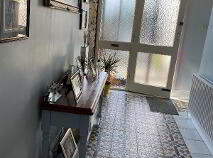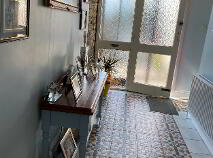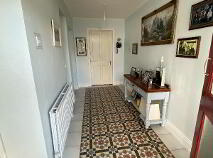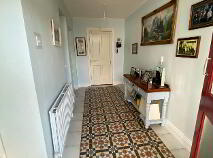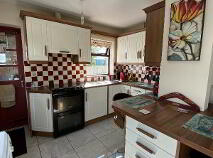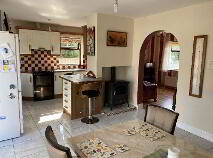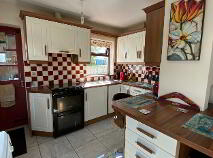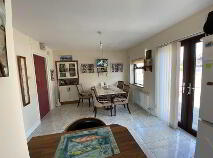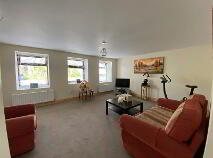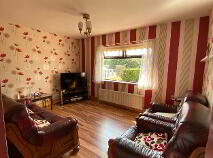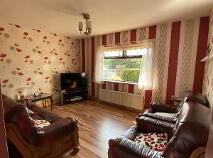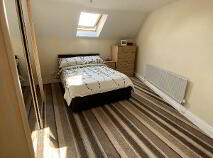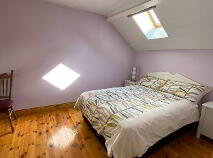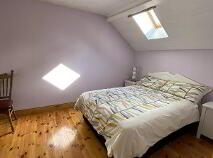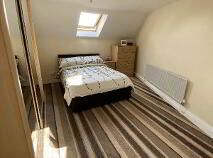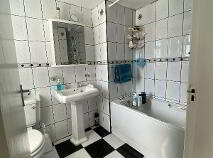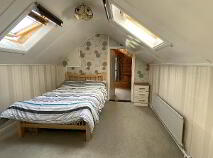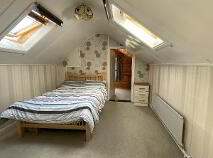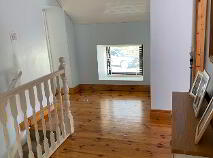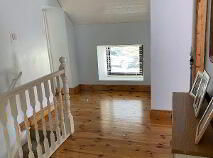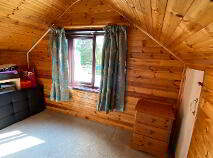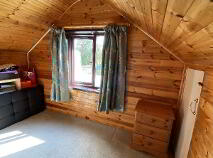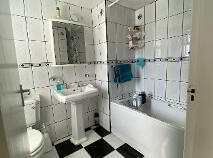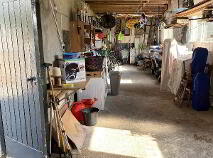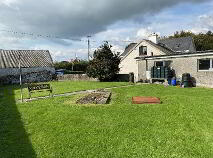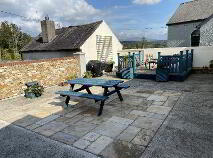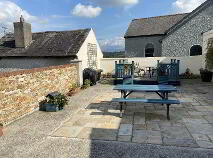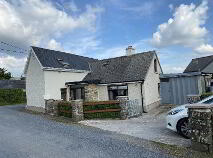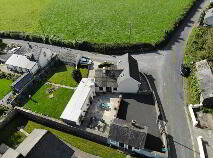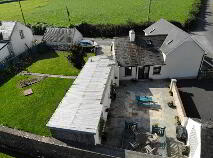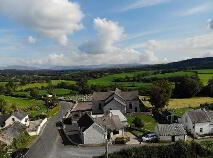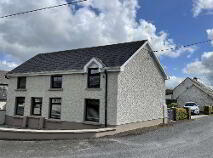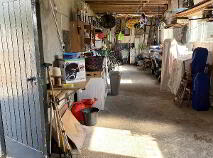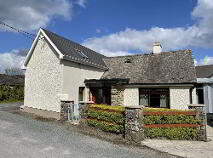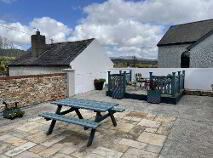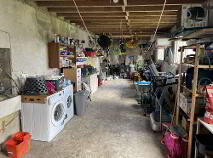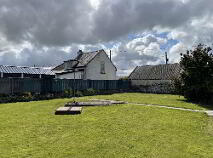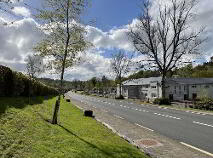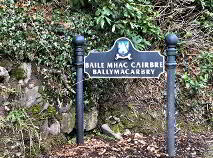Superb 4 bedroom property on pivotal corner site. This house was originally the village shop and retains the character of that time in its internal layout with generous accommodation throughout the ground floor.
Accommodation
Entrance Hall
4.30m x 1.85m Tiled floor
Hallway
4.05m x 1.76m Tiled floor
Sitting Room
4.05m x 3.01m Laminate floor
Lounge
3.99m x 3.23m Lounge/Former Shop: To front, carpeted
Kitchen/Dining Area
6.78m x 3.47m Open plan- Fully tiled , oil fired stove
Bathroom
2.46m x 1.61m Wall to ceiling tiled, WC, whb, bath with electric shower
Landing
4.29m x 2.04m Timber floor
Bedroom 1
4.60m x 3.68m Carpeted
Bedroom 2
3.47m x 2.77m Solid timber flooring
Bedroom 3
3.68m x 3.07m Carpeted leading to
Bedroom 4
3.07m x 2.37m Carpeted
Office
2.86m x 1.86m Solid timber flooring
Rear
Externally: Ample parking and shed space, making it an ideal proposal for anyone whose interests include car maintenance, small building projects or any hobby requiring external storage. The property is accessed by two separate entrances and has a large lawn area to rear with a recently designed Patio area and deck, with French Doors leading from kitchen.
Garage
13.10m x 3.74m
Outside
Ample parking and plenty of shed space, making it an ideal proposal for anyone whose interests include car maintenance, small building projects or any hobby requiring lots of external storage. The property is accessed by two separate entrances and has a large lawn area to the rear & a recently designed patio area with deck.

