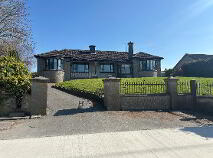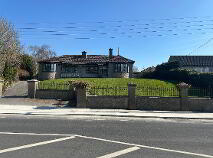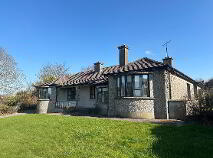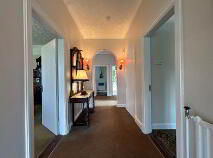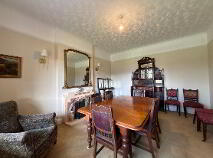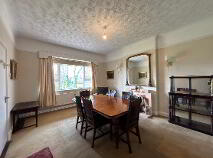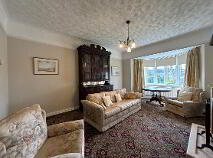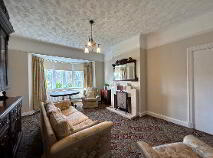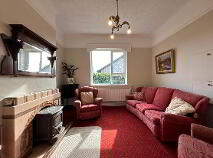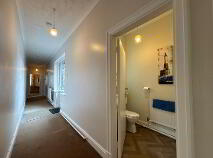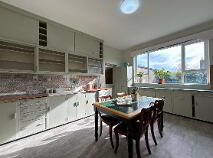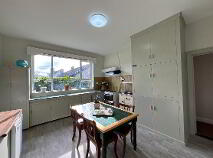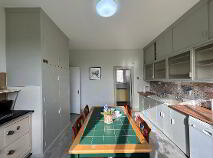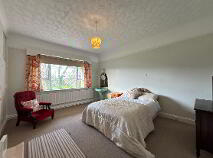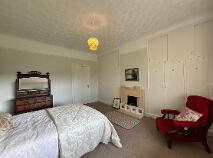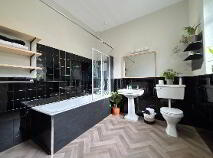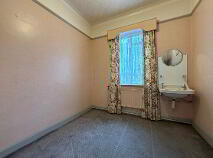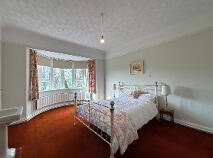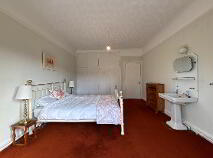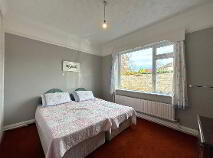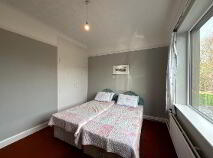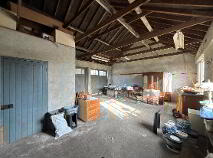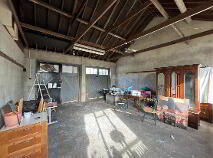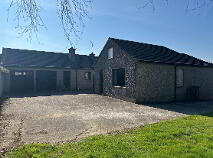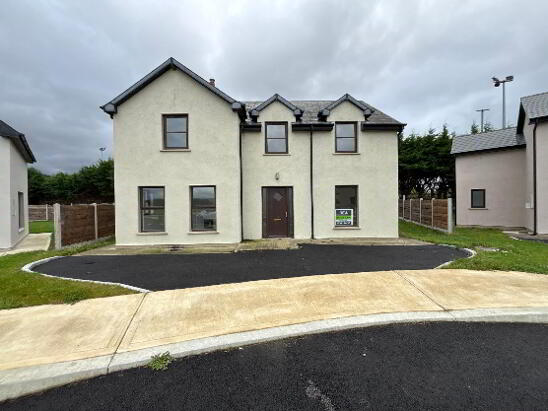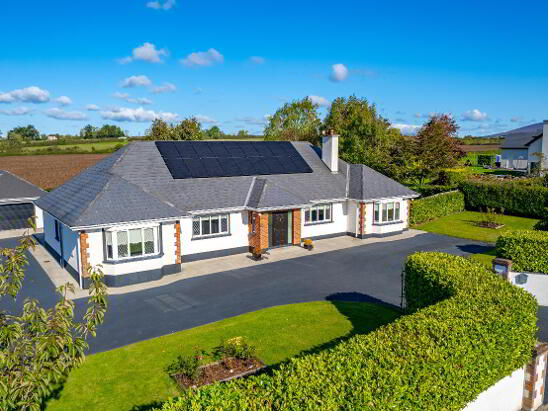REA Stokes and Quirke are delighted to bring to the market this superbly located residence in this most highly sought-after residential area of Cahir. This impressive four-bedroom detached residence with the added benefit of a large double garage, offers a rare opportunity to acquire a spacious family home within walking distance of the town centre and all amenities. Situated on a elevated landscaped site, enjoying superb views over the surrounding countryside the property boasts a large beautifully maintained wrap-around garden, providing excellent outdoor space with privacy and potential for further landscaping. The residence is well-proportioned, with bright and spacious accommodation throughout. It benefits from oil-fired central heating and double-glazed PVC windows. A standout feature of this home is the substantial attached double garage, offering excellent storage space and further potential for a variety of uses. This residence was originally built for the McCool family of Cahir house Hotel. With its prime location, generous accommodation, and superb outdoor space, this fine property is an ideal choice for those seeking a quality home in Cahir. Being in close proximity to Rockwell college and Coolmore, the property would be suitable for a young family or also ideal for a couple retiring to Tipperary. Early viewing is highly recommended.
Accommodation
Entrance Porch
1.95m x 2.15m Tiled flooring with windows overlooking the front garden
Entrance Hall
1.65m x 4.15m Fitted Carpet , over original Parquet flooring with a coat closet thereof
Living Room
5.80m x 4.10m Carpet flooring with a large double glazed bay window overlooking the front garden. Cast iron fireplace and tile surround.
Dining Room
3.96m x 4.85m Carpet flooring, window overlooking the front garden
Sitting Room
3.45m x 3.65m Carpet flooring, solid fuel stove and tile surround along with a window overlooking the side garden
Kitchen
4.75m x 4.05m Laminate flooring, units at eye and floor level, window overlooking the side garden.
Utility Room
1.70m x 2.50m Laminate flooring, units at eye and floor level and a large window overlooking the rear garden
WC
1.50m x 1.70m Laminate flooring, W.C, W.H.B
Bedroom 1
4.90m x 3.85m Carpet flooring, built in wardrobes, W.H.B and a large window overlooking the front garden, You have a cast iron fireplace and tile surround.
Bathroom
2.75m x 2.60m Laminate flooring, tiled backsplash. W.C, W.H.B, bath and triton electric shower
Bedroom 2
3.75m x 3.20m Carpet flooring, built in wardrobes, W.H.B and a large window overlooking the rear garden.
Bedroom 3
2.57m x 2.65m Carpet flooring, built in wardrobes, WHB, and a large window overlooking the side garden.
Bedroom 4
5.35m x 3.80m Carpet flooring, built in wardrobes. W.H.B and a large bay window overlooking the front garden. There is a cast iron fireplace and tile surround.
Garage
8.70m x 7.10m Large double garage
Outside
The property stands on a spacious elevated landscaped site with a beautifully maintained wrap-around garden, offering excellent outdoor space and privacy. A large attached double garage provides superb storage and further potential.

