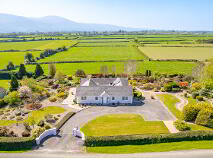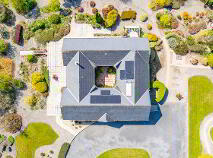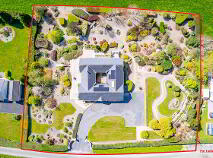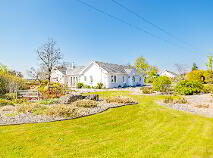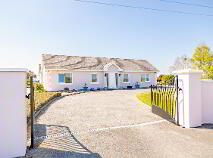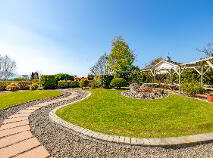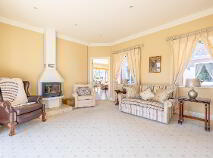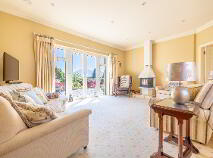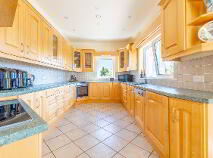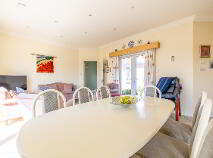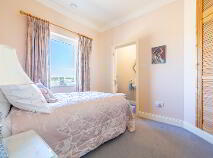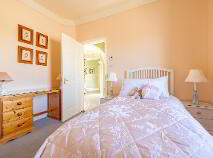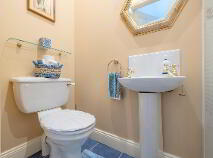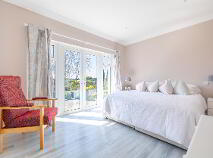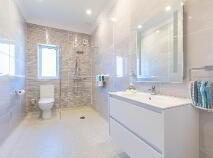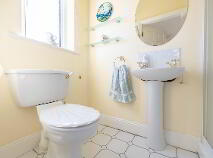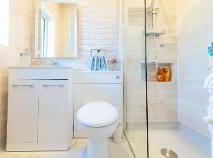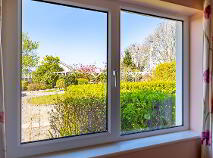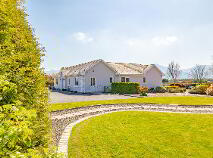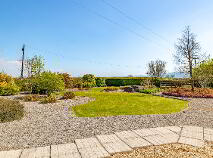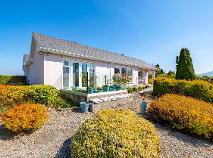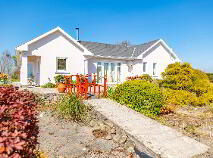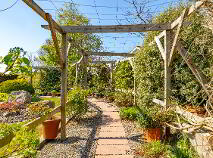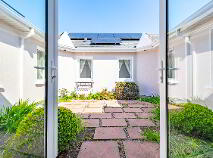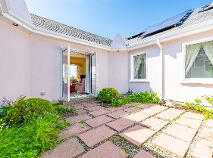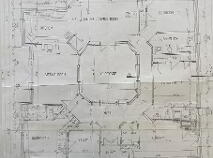Ballyhist Ardfinnan, County Tipperary , E91 EW95
Price €485,000At a glance...
- Substantial 4 bed residence in excellent decorative order throughout
- 1 Acre site with courtyard and landscaped garden
- Oil FCH, underfloor central heating
- Double glazed windows
- Enjoys stunning mountain views
Description
Accommodation
Entrance Hall
Tiled, with storage cupboard thereoff,
Bedroom 1
2.83m x 3.44m Bedroom/Study - fitted carpet and ensuite thereoff
En-Suite 1
3.90m x 1.92m Wc, whb, power shower, tiled.
Bedroom 2
3.75m x 3.08m Fitted carpets and fitted wardrobes. Ensuite there off
En-Suite 2
2.13m x 1.40m Wc, whb, power shower, tiled
Sitting Room
5.61m x 4.18m Fitted carpets, woodburning stove, French door leading to patio area enjoying superb views over the garden and the Comeragh and Knockmealdown mountains
Kitchen/Dining/Living
9.33m x 4.18m This magnificent spacious and bright open plan room has bespoke fitted maple kitchen units at eye and floor level, with electric oven, hob and extractor, plumbed for dishwasher and integrated fridge. Tiled throughout with French doors off the living room to the inner landscaped courtyard and a separate door to the large patio area overlooking the rear garden, enjoying stunning views of the V Valley, Knockmealdowns and Galtees to rear. The house is not overlooked to rear and looks out onto agricultural lands to rear.
Bedroom 3
4.27m x 3.35m Carpeted, fitted wardrobe.
En-Suite 3
1.92m x 3.81m Wet room, Wc, whb, power shower. wall to ceiling tiled
Bedroom 4
3.90m x 3.66m Fitted carpet, fitted wardrobe.
En-Suite 4
2.83m x 1.22m Wall to ceiling tiled, Wc, whb, power shower
Cloakroom
1.65m x 1.40m Guest cloakroom off hall with Wc, whb. tiled.
Store Room
1.52m x 2.13m Utility/Craft room/office - tiled floor, door to side garden with walk-in store shelved thereoff
Outside
The views of the Vee Valley, the Knockmealdowns, Galtees and Slievenamon in the distance are truly breathtaking.Directions
circa 15km from Clonmel, 3km from Ardfinnan, 11km from Cahir and 5km from Clogheen. E91-EW95
BER details
BER Rating:
BER No.: 117237941
Energy Performance Indicator: Not provided

Get in touch
Use the form below to get in touch with REA Stokes & Quirke (Clonmel) or call them on (052) 612 1788
