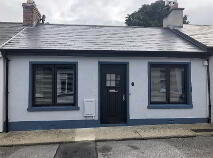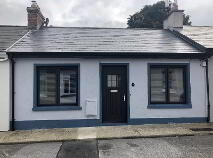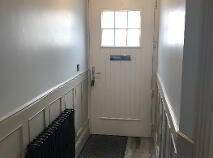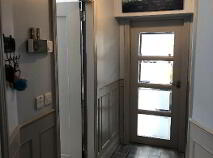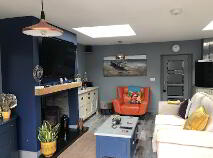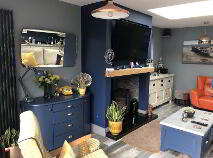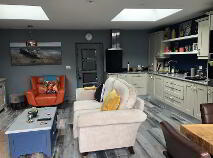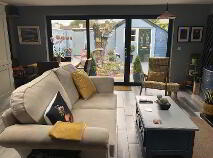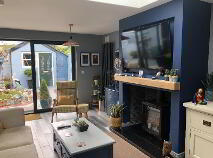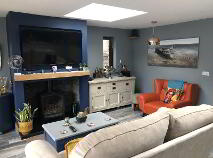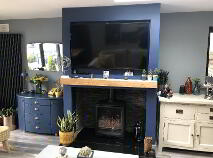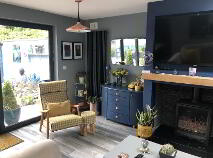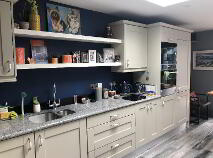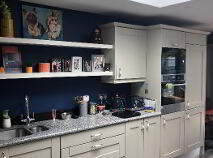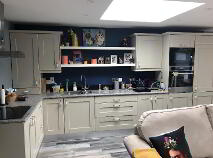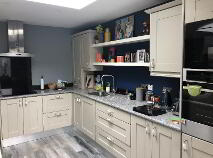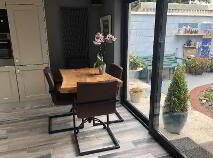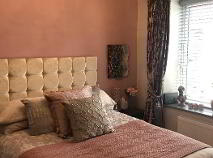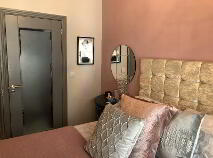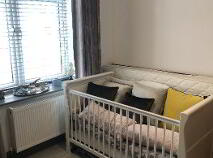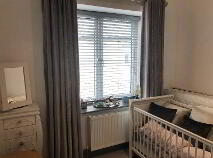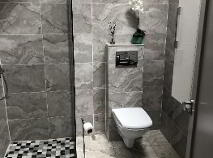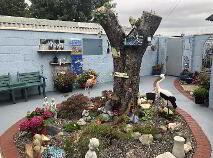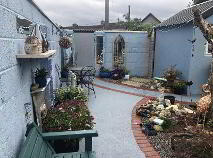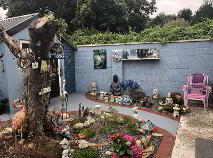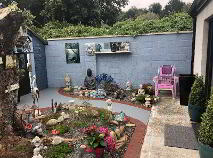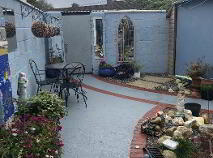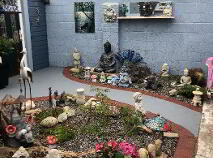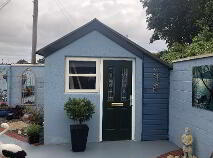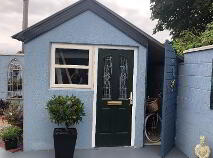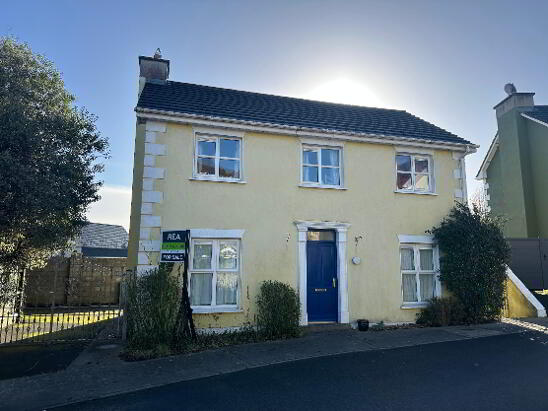8 William O'Brien Street, Old Bridge, Clonmel, County Tipperary , E91 AF44
At a glance...
- Newly reconstructed 2 bedroom home
- Extended to rear
- Fully dry lined
- Radon barrier installed
- Combi-boiler providing instant hot water
- Superbly appointed and fitted out
- Wonderful natural light throughout
- Curved velux roof lights
- Stovax wood-burning stove
- All blinds are included in the sale
- Blinds.
- All mains services.
- Within 5 minutes walk of Clonmel town centre.
Description
Accommodation
Hallway
5.70m x 1.00m Wood effect tiled floor. Stira to partly floored attic.
Kitchen/Dining/Living
5.60m x 5.50m Hand painted solid oak kitchen with units at eye and floor level and granite worktop. Fitted oven and microwave. Integrated fridge freezer. Stovax wood -burning stove set in fireplace with granite hearth. Upright wall mounted radiators. Curved velux roof lights. Wood-effect tiled floor. Triple glazed sliding door to garden.
Bedroom 1
3.30m x 2.80m Triple glazed window. Laminate flooring. T.V. point. Dome lighting. Curtains not included in sale.
Walk in Wardrobe
1.80m x 1.80m Railed and shelved.
Bedroom 2
2.80m x 2.80m
Shower Room
2.40m x 1.90m W.c., w.h.b. Walk-in shower with rain-forest head. Wall-mounted medicine cabinet. Upright wall mounted radiator. Tiled floor to ceiling. Velux window.
Utility Room
1.60m x 1.80m Plumbed for washing machine. Counter-top. Shelving. Dome lighting.
Garden Shed
3.20m x 3.20m Concrete built garden house with adjoining bike shed.
Outside
Enclosed east-south facing private garden to rear with gated pedestrian access.Directions
E91 AF44. Pass the Old Bridge Centra shop on the l.h.s. going towards the Dungarvan Road. William O'Brien Street is the next turn left before Cascade Park.
BER details
BER Rating:
BER No.: 113473144
Energy Performance Indicator: 166.07 kWh/m²/yr
You might also like…

Get in touch
Use the form below to get in touch with REA Stokes & Quirke (Clonmel) or call them on (052) 612 1788
