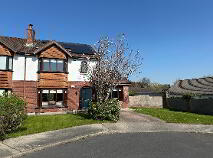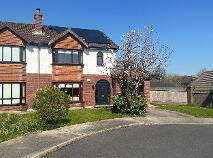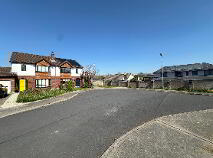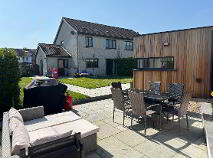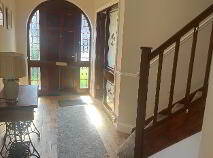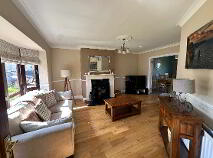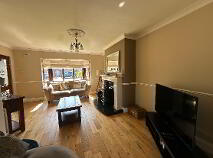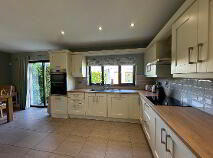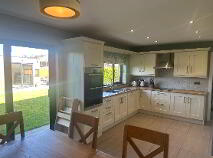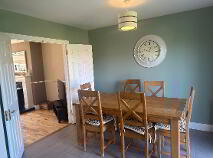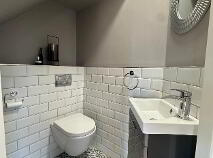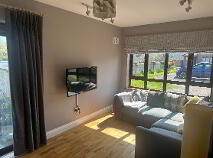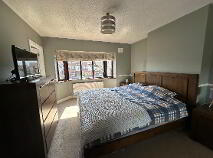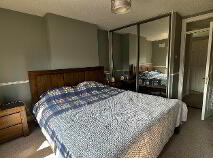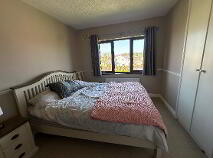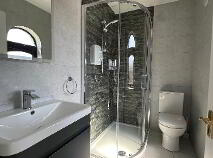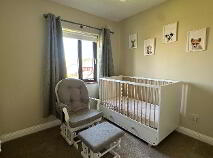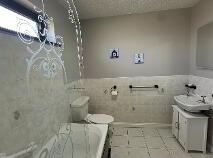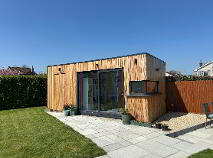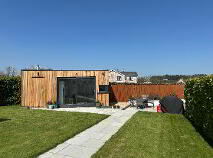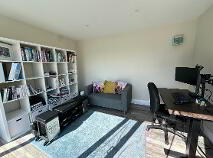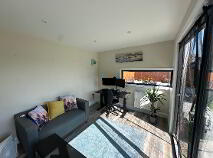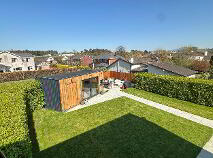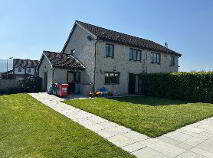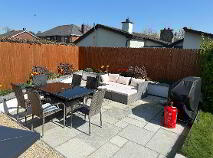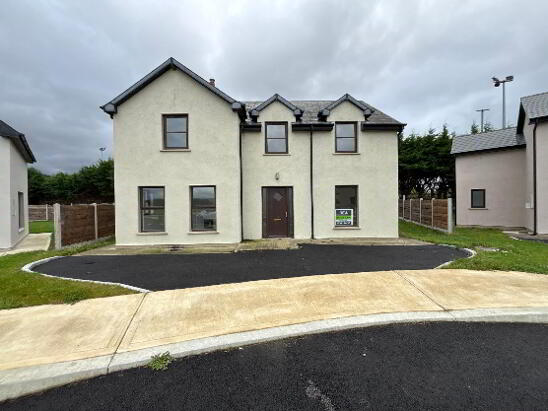58 Springfields Clonmel, County Tipperary , E91 W221
Price €350,000At a glance...
- The finish and the quality of the house has to be seen to be truly appreciated
- The large detached purpose built home office is of exceptional quality
- 11 solar panels installed which paid for the ESB usage of the property last year
- Property has a recently upgraded zoned gas boiler system
- Electric car charging point
- Large South facing landscaped garden with large sandstone paved Patio area ideal for entertaining
Description
The accommodation includes ground floor entrance hall, sitting room, kitchen/dining room, utility, guest w/c, bedroom/ study, while upstairs are three bedrooms, main en-suite and bathroom. This would make an ideal family home. Early inspection is invited as houses of this standard rarely come to the market.
Accommodation
Entrance Hall
1.75m x 4.45m Teak front door, Engineered solid timber floor.
Guest WC
1.23m x 1.66m Recently upgraded with w/c, whb, mirror, extractor fan, tiled floor.
Sitting Room
4.25m x 5.26m
Into bay with Bay window, Engineered timber floor, Marble surround fireplace with solid fuel stove, double doors leading into kitchen/dining room.
Kitchen/Dining Room
6.00m x 3.53m Bespoke fitted kitchen with a range of units at eye and floor level, tiled splash back, integrated dishwasher, Double electric cooker, electric hob with extractor. Plumbed for an American styled fridge. Double glazed sliding doors to large South facing garden. Door to
Utility Room
1.53m x 2.54m Built in units at eye and floor level plumbed for washing machine and dryer. Door to garden.
Bedroom 1
2.54m x 5.09m Bedroom 1 / study - engineered solid timber flooring, French door to garden , integrated shelving
Landing
Carpeted staircase and landing Upstairs Landing - 3m x 1.62m Good sized shelved out hotpress.
Bedroom 2
3.63m x 4.65m
into bay Bay window, enjoying uninterrupted views of the Comeraghs to front with a large glass fronted fitted wardrobe, fitted carpets.
En-suite
2.25m x 1.48m Recently upgraded with electric power shower, w/c, whb, Tiled floor
Bedroom 3
3.37m x 4.08m Fitted wardrobes, fitted carpets .
Bedroom 4
2.56m x 3.22m Fitted wardrobe, Fitted carpets
Bathroom
2.04m x 2.26m Bath, with electric shower over bath, w/c, whb, fully tiled floor.
Home Office
2.80m x 3.70m Double Glazed, electric heating, excellent broadband connectivity, timber floor, integrated book shelves. Sliding Door with an attached secure storage shed 2.8m x 2m
Outside
This property is located in a quite cul de sac with a large beautifully landscaped enclosed South facing rear garden with a large sandstone paved Patio area (absolute suntrap) The property also comes with the added benefit of a detached purpose built and fitted out detached Home office unit and integrated shed.Directions
E91-W221
BER details
BER Rating:
BER No.: 107151052
Energy Performance Indicator: Not provided
You might also like…

Get in touch
Use the form below to get in touch with REA Stokes & Quirke (Clonmel) or call them on (052) 612 1788
