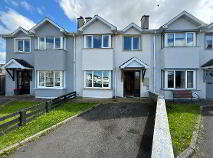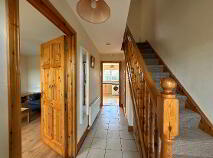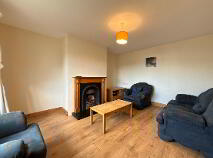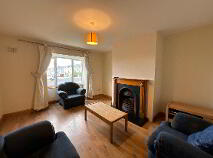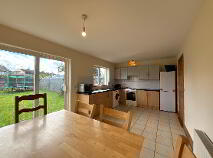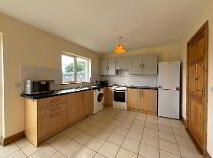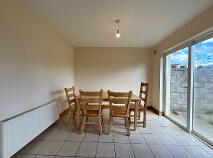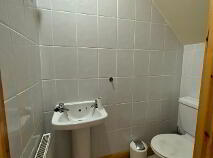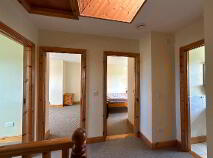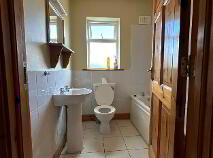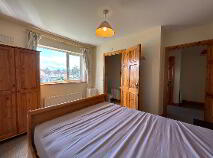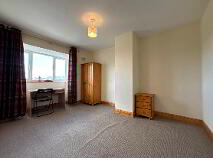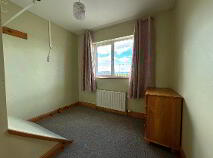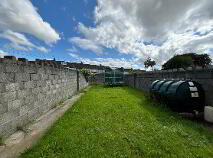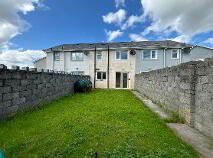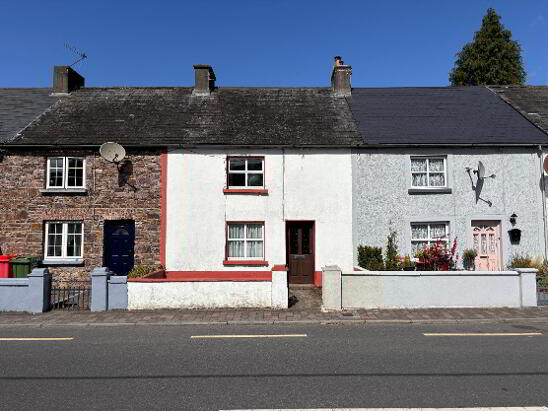21 Ladys Abbey, Ardfinnan, Clonmel, County Tipperary , E91 NX08
Price €175,000At a glance...
- Double glazed PVC windows.
- Oil FCH heating
- C1 BER
- Excellent location
- Off street parking
- Located in the village centre, the property overlooks the large green and the Community Playschool is nearby.
- This home is within walking distance of all local amenities including local shops, schools, pubs and more.
Description
Accommodation
Entrance
4.50m x 1.92m Tiled flooring, feature carpet staircase and a W.C thereof.
WC
1.65m x 0.75m Tiled floor to ceiling, W.C, W.H.B
Sitting Room
4.40m x 3.70m Timber flooring, Cast iron fireplace with timber surround and large bay window overlooking the front garden.
Kitchen/Dining Room
5.75m x 3.15m Tiled flooring and tiled backsplash along with units at eye and floor level. the kitchen is plumbed for a washing machine and has integrated electrical appliances including cooker, oven and extractor fan along with windows and sliding doors to the rear garden.
First Floor
Landing
2.30m x 2.30m Carpet flooring, hot press thereof
Bathroom
1.85m x 1.75m Tiled flooring and backsplash along with W.C, W.H.B, and bath
Master Bedroom
2.75m x 3.65m Carpet flooring, window overlooking the rear garden and an en-suite thereof
En-suite
2.40m x 0.90m Tiled floor to ceiling, W.C, W.H.B and triton electrical shower
Bedroom 2
2.95m x 4.35m Carpet flooring and window overlooking the front garden
Bedroom 3
2.70m x 2.75m Carpet flooring and window overlooking the front garden
Outside
Off-street parking to the front and a nice rear garden with pedestrian access to the backDirections
Located in the village centre, the property overlooks the large green and the Community Playschool is nearby.
BER details
BER Rating:
BER No.: 115512519
Energy Performance Indicator: Not provided
You might also like…

Get in touch
Use the form below to get in touch with REA Stokes & Quirke (Clonmel) or call them on (052) 612 1788
