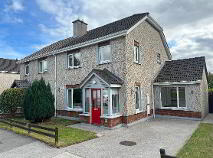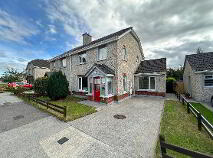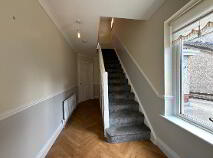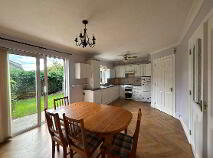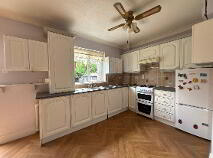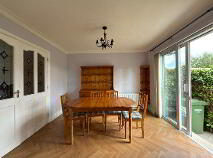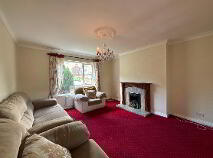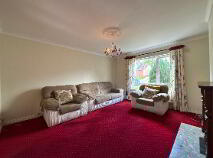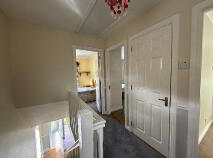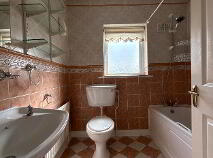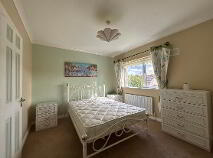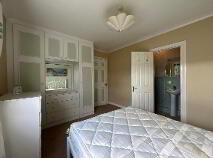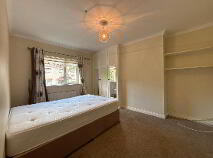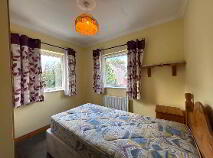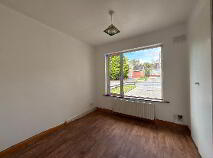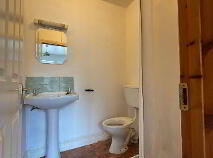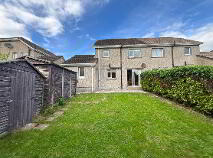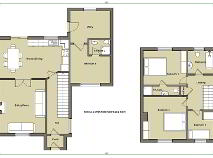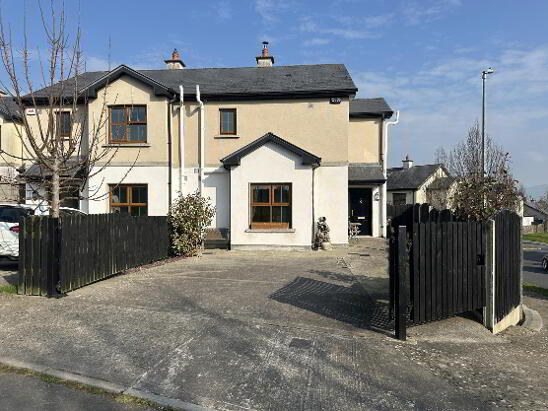20 Ard Caoin, Cashel Road, Clonmel, County Tipperary , E91 HP28
At a glance...
- Spacious 4 bed residence in excellent decorative order throughout
- Downstairs ensuite bedroom
- C1 BER
- Off-street parking to front
- Close to all local amenities
- Gas heating, Mains water, ESB Connected and Mains sewage
Description
Accommodation
Porch
1.50m x 1.00m Double glazed PVC windows overlooking the front garden.
Entrance Hall
1.93m x 5.40m Laminate flooring, Carpet staircase with under stair storage.
Kitchen/Dining Room
6.00m x 3.40m Laminate flooring. Units at eye and floor level with tiled backsplash, gas cooker, double doors to the sitting room along with a sliding door to the rear garden.
Sitting Room
4.00m x 4.50m Carpet flooring, Windows overlooking the front garden, gas fire with marble and hard wood surround.
First Floor
Landing
2.10m x 3.00m Carpet flooring with hot press thereof.
Bathroom
1.90m x 2.05m Tiled floor to ceiling, W.C, W.H.B, bath and shower
Bedroom 1
3.00m x 3.80m Carpet flooring, built in wardrobes, window overlooking the rear garden and en suite thereof.
En-Suite 1
0.80m x 3.15m Tiled floor to ceiling, W.C, W.H.B, Triton electric shower.
Bedroom 2
3.75m x 3.95m Carpet flooring built in wardrobes and window overlooking the front garden.
Bedroom 3
2.85m x 2.70m Carpet flooring built in wardrobes and window overlooking the front garden.
Utility Room
2.70m x 1.55m
Bedroom 4
2.70m x 2.60m En- suite there off, and built in wardrobes.
En-Suite 2
1.45m x 1.60m W.C, W.H.B, shower.
Outside
Benefit of a large enclosed rear garden, off street parking to front and located across from a large green areaDirections
The property is located in a quiet cul-de-sac just a short distance from the town centre at Eircode E91 HP28
BER details
BER Rating:
BER No.: 102605896
Energy Performance Indicator: Not provided
You might also like…

Get in touch
Use the form below to get in touch with REA Stokes & Quirke (Clonmel) or call them on (052) 612 1788
