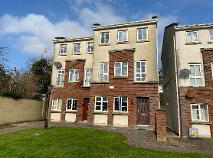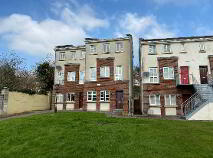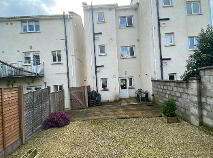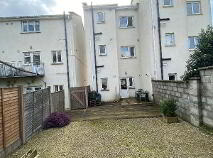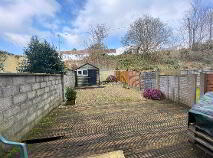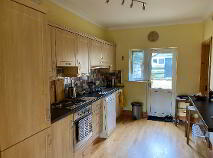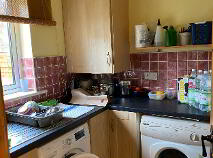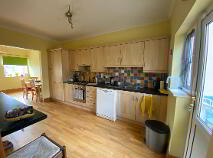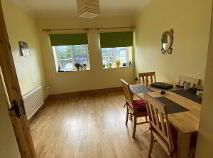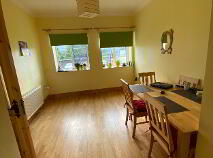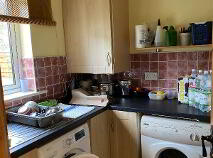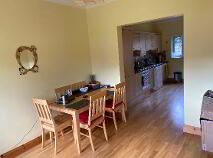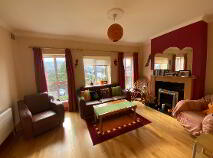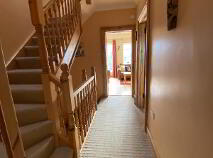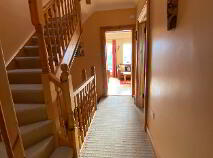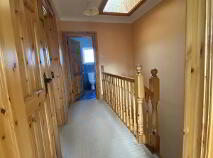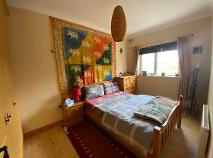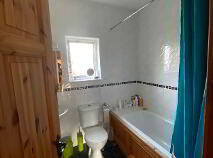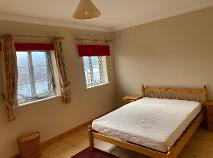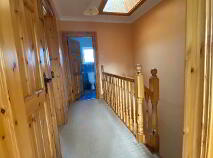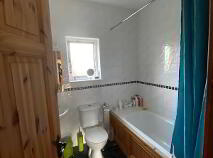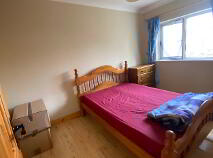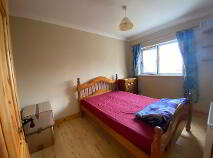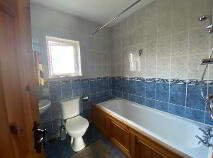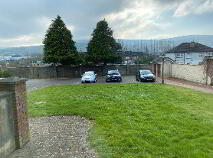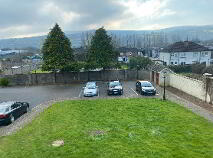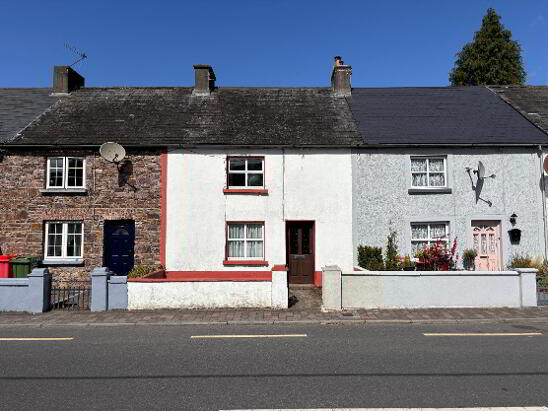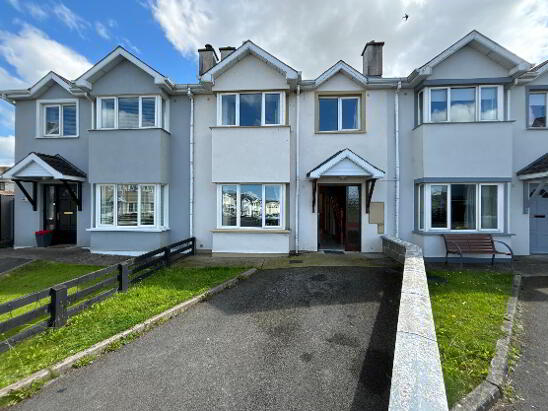29 Slievenamon Mews Clonmel, County Tipperary , E91 W223
At a glance...
- 3-storey semi-detached townhouse
- Excellent location close to Dunnes and Showgrounds S.C.
- Very attractive decor and well maintained
- Gas fired Central Heating - Zoned
- Corniced 9 ft ceilings
- Car-parking
- Maintenance free back garden
- Management Fee: c. €1,200 p.a to cover block insurance, bins & common area maintenance.
- All mains services
Description
Accommodation
Entrance Hall
3.40m x 1.50m Timber flooring.
Hallway
3.20m x 2.00m Timber flooring.
Kitchen/Dining
4.20m x 2.70m Fully fitted kitchen with units at eye and floor level. Integrated fridge freezer. Tiled counter-top surround. Timber flooring. Plumbed for dishwasher. Door to rear garden.
Dining Area
3.40m x 3.20m
Utility Room
2.20m x 1.80m Fitted units at eye and floor level. Sink, drainer and worktop. Plumbed for washing machine and tumble drier.
First Floor
Sitting Room
4.80m x 3.40m Decorative fireplace with granite inset and hearth. Solid timber flooring. South facing with superb views over the Comeragh Mountains.
Bedroom 1
4.20m x 2.40m Built-in wardrobes. Laminate flooring.
Bathroom
2.20m x 1.70m W.c., w.h.b., bath, electric shower. Tiled wall to ceiling.
Second Floor
Bedroom 2
4.90m x 3.40m Built-in wardrobes. Laminate flooring.
Bedroom 3
4.20m x 2.40m Built-in wardrobes. Laminate flooring.
Bathroom
2.20m x 1.70m W.c., w.h.b., bath and mains shower. Tiled floor to ceiling.
Outside
Maintenance free back gardenBER details
BER Rating:
BER No.: 113696819
Energy Performance Indicator: Not provided
You might also like…

Get in touch
Use the form below to get in touch with REA Stokes & Quirke (Clonmel) or call them on (052) 612 1788
