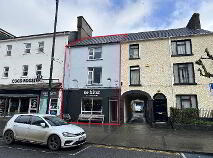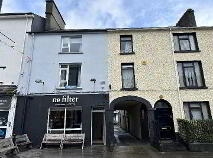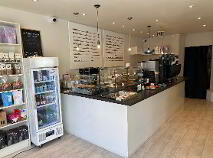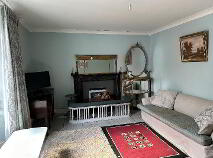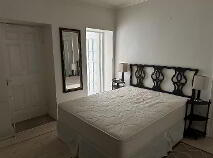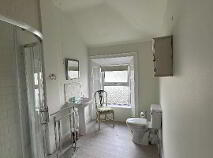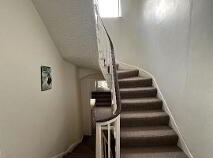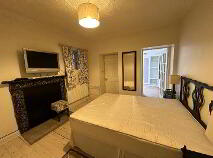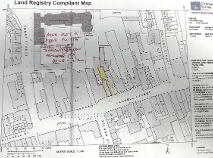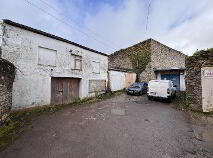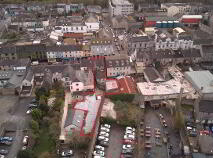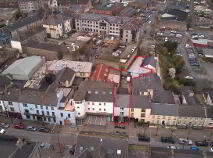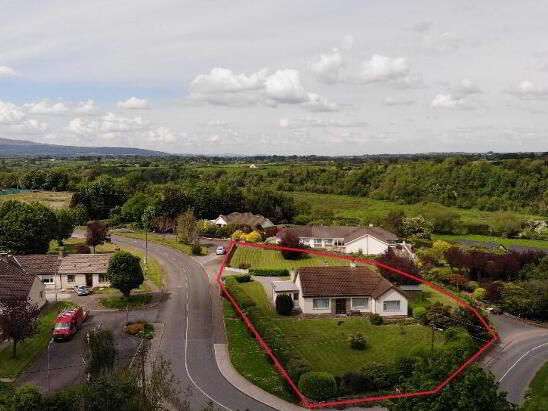1 Jervis Place, Parnell Street, Clonmel, County Tipperary , E91 N793
At a glance...
- Deceptively spacious 4 bed Townhouse with a rented ground floor retail unit (tenant is not affected )
- Benefit of a large yard to rear with off street parking and a substantial amount of secure dry storage sheds / accommodation
- House is superbly located and could be further developed if so desired
- Early viewing is recommended
- (property being sold with tenants in situ).
- Front Section: 7.3m x 4m- large window facing front
- Store to Rear: 2.37m x 3.5m- fully shelved out- Off this is:
- Small downstairs Toilet with Wc and Whb
- Gas heating, Mains water, Mains sewage, ESB connected
Description
Accommodation
Entrance Hall
13.50m x 1.20m Tiled flooring
Bathroom 1
0.85m x 2.10m W.C, W.H.B, Tiled flooring
Kitchen/Dining Room
3.20m x 5.20m Tiled flooring, units at eye and floor level, Electric oven and hob. Hot press there off.
First Floor
Landing
6.00m x 1.60m Carpet flooring, Velux windows.
Bathroom 2
3.60m x 1.90m Laminate flooring, W.C, W.H.B, Electric triton shower, Tiled backsplash
Bedroom 1
5.00m x 2.60m Carpet flooring, Window overlooking rear.
Bedroom 2
3.40m x 3.30m Timber flooring, En-suite, and walk in wardrobe thereof
En-suite
0.90m x 2.40m Laminate flooring, W.C, W.H.B, Electric triton shower.
Walk in Wardrobe
3.70m x 3.30m Built in wardrobes, Carpet flooring, and a very generous skylight .
Sitting Room
4.00m x 5.70m Hard wood flooring, Window overlooking the main street, Cast iron fireplace with large timber surround.
Second Floor
Landing
2.10m x 1.30m Carpet flooring
Bedroom 3
3.40m x 3.75m Carpet flooring, Window overlooking rear
Bedroom 4
4.00m x 5.60m Hardwood flooring, Window overlooking front
Bathroom
2.30m x 1.57m Laminated flooring, W.C, W.H.B, Triton electric shower.
Outside
There is substantial off street parking with a large array of secure dry storage sheds The 2 outbuildings thereof include; A Two story detached building providing for - C.830 sq. ft of accommodation A very large single story lock up garage extending to circa - C.1,720 sq. ft The residence also has the benefit of a small enclosed rear yard with a separate shedDirections
Located on Jervis Place, in the centre of Clonmel in a very prominent central location
BER details
BER Rating:
BER No.: 117277756
Energy Performance Indicator: Not provided
You might also like…

Get in touch
Use the form below to get in touch with REA Stokes & Quirke (Clonmel) or call them on (052) 612 1788
